In the soft soil under his childhood house, Brisbane writer Matthew Condon built a little city with timber off-cuts, rocks and old plastic flowerpots. He dug a ditch for the river and filled it with tap water, watching the water soak away into the dirt.[1]
His house sat on a slope, and he was probably playing where the floor above was close above his head, not where there was space for the laundry and the car. He could hear footsteps and the television from the house above, which gave him a sense of security and belonging in this secret space that adults never visited.
There was a space like that under my childhood house in Nambour, too, with little cone-shaped antlion traps in the dirt, designed to trap passing insects. You could drop a small ball of spit into the little trap and hope to lure out the antlion lurking underneath, or try to tease it out by tickling the soil softly with a twig.
“Grandfather Noble lived under our house in Velution Street,” Con tells me. “The ground was mainly dirt there, too, but there was a concrete pad with his bed and a wardrobe.”
There would have been carpet snakes and cane toads as well as mosquitoes under that old Innisfail house. I hope Grandfather had a mozzie net.
“Grandfather always smoked a pipe, and he had a bone-handled knife for cutting up his tobacco. I wonder where it is now? He’d come upstairs for meals.
“Grandfather was kind to me. I was ten when he died, and I wish I could remember more about him.
“And when we moved across to East Innisfail we played cards under the house. That’s where I learned to play crib. We’d play all day down there, my brother Jim, Old Con, Uncle George and I.”
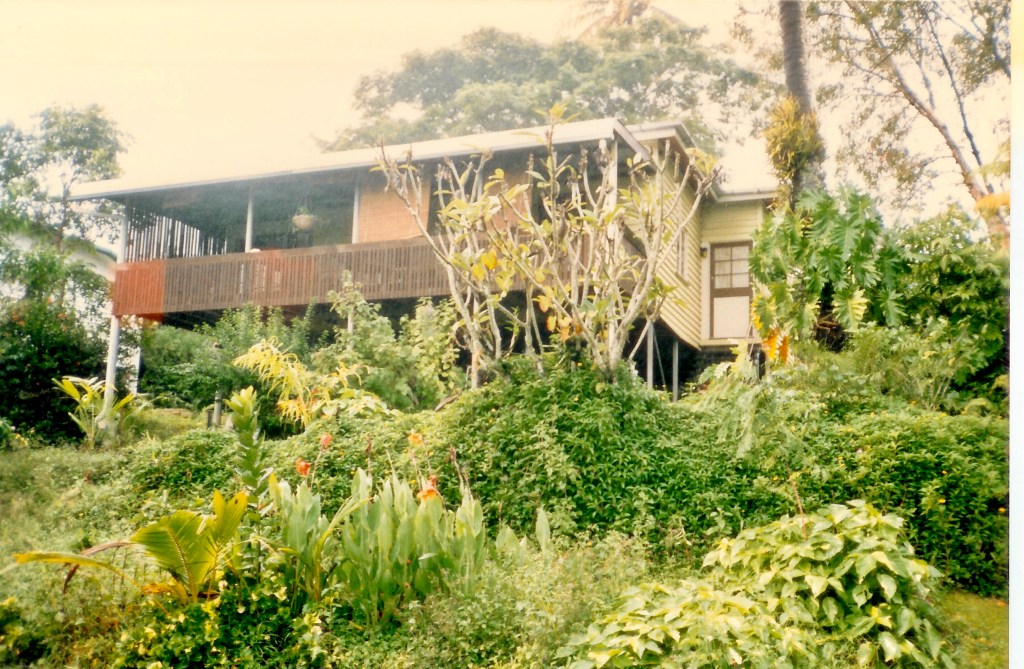
“Under the house” is a Queensland concept, a tropical thing. There were many reasons for building these timber houses on stumps, with open space underneath. It made them easy to move from place to place and it provided some protection from pests. It kept the dwelling space above flood waters. If built high enough, it doubled the amount of usable shelter. There was more chance of catching a breeze.
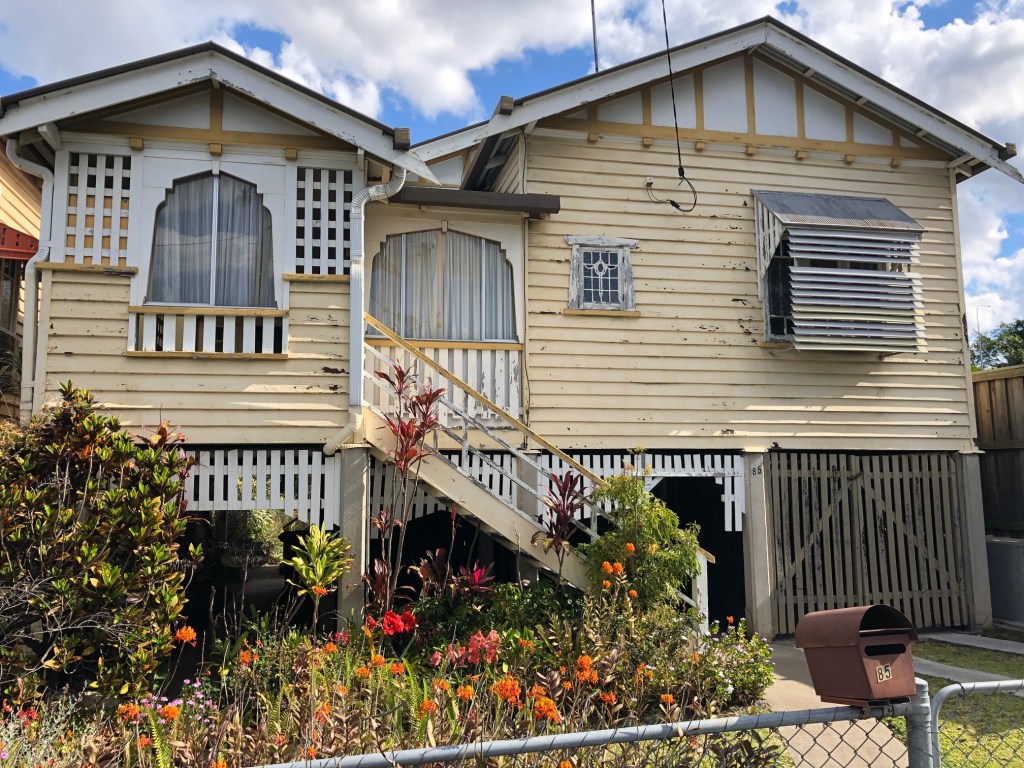
You might have to watch out, though, or you’d bump your head on the beams supporting the bare floorboards above. An under the house hazard.
Visitors – from Britain or the USA, for instance – might see the many houses up on stumps and ask why.
“It’s because of the snakes. If there’s a space under the house they’ll crawl right through and disappear. Otherwise, they’ll come inside.”
That’s a story to tease tourists with, but it has some truth in it. Rosevale, outside Ipswich, was notorious for snakes, and we lived there in an old timber house on low stumps. Out in the yard one day, toddler Matt saw our cat staring fixedly at a patch of long grass. He started over to see what she was looking at.
The cat suddenly reared back. Con snatched Matt up in his arms and then watched in horror as two long brown snakes slid out of the grass, across the concrete path, and disappeared into that low, dark space under the house.
Our Joe went down one night, bare footed, to get a bottle of wine from the fridge under his North Queensland house, and glimpsed something scaly underneath the fridge. It turned out to be a deadly taipan sheltering in the warmth there, its belly full of eggs.
If the house is high enough the hot water system will be set up down there, and usually the laundry, too. It’s a place for storage, for drying the washing in wet weather, and for children to play – riding their scooters round the posts, drawing with chalk on the concrete, building roads and rivers in the dirt. You can park the car there, and the lawn mower. You can entertain friends there, or sit with a cold drink and a book, because under the house has one particularly fine feature: it’s always cooler than upstairs.
Many sprawling new housing developments consist of houses on concrete slabs, including in regional areas – Kingaroy, Atherton, Roma. Those houses are easy to air-condition, but people must miss having that extra space underneath; and sometimes new house slabs go under floods even before building begins.
In Townsville, since the construction of the Ross River Dam upstream, hundreds of new houses have been built on low land; and when extreme rainfall in early 2019 forced the release of water from the dam, many hundreds of them were flooded, to the despair of their owners.
In the older houses on stumps anything under the house was wrecked, but the living areas were spared.
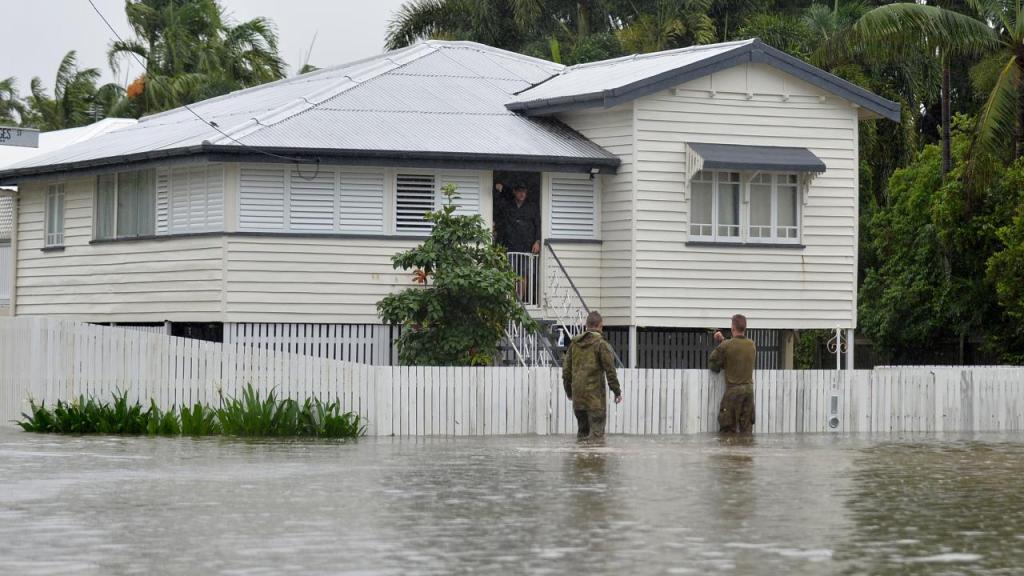
Nowadays, people often decide to lift their houses up high and build in underneath. Perhaps you own an old house near the river and want to lift the living space above flood level, or you’ve bought a house in town and moved it out on to a block of land in the country. You’ll need to check the building regulations. If you want to build in under your house, you will need to allow 2100mm minimum ceiling height for utility rooms and hallways, and 2400mm for living spaces; and you’ll need to replace those old hardwood or concrete posts with steel.
Old houses that have been hoisted up high on steel posts look silly, like a long-legged lady with her skirts hitched up. That’s until they’ve been built in underneath, painted grey and white and turned into lush “Hamptons” style dwellings that look great on a real estate website.
I ask my grandson Jim if there is anything hazardous about being under his house, with its old concrete posts a little under regulation height. Maybe snakes or spiders?
He puts his hand on a beam perfectly positioned for hitting your head.
“Just this,” he answers wryly.
Our Burketown house was a government-built dwelling, regulation height. Under the house was dirt and gravel, with a meat-ant nest in one corner, but there were clothes wires strung between the steel posts. Washing hung there at night would be dry by morning.
The concrete-floored laundry was down there, with concrete tubs and a gas-fired clothes boiler. It also held our 32-volt wringer-style washing machine, powered by a generator with storage batteries in a shed down the back.
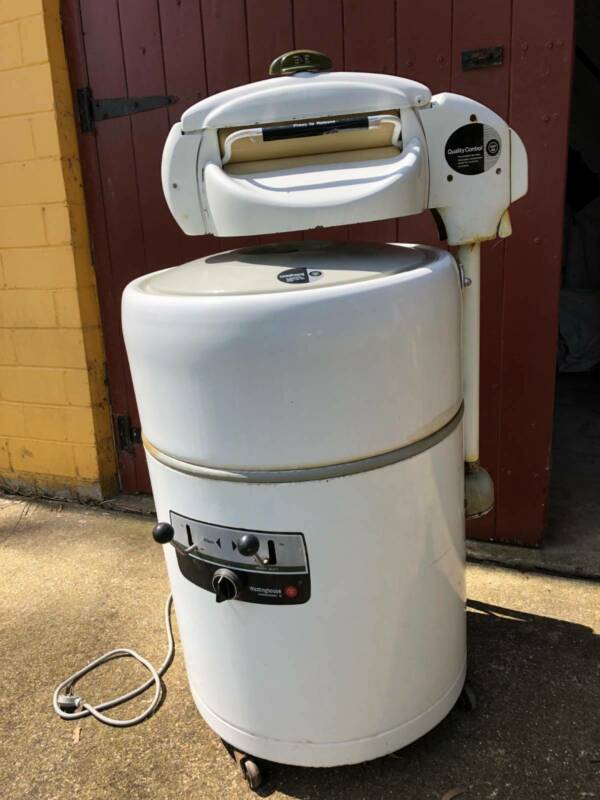
One night I left a load of sheets in the machine, soaking in the rinse water, and in the morning went down to put them through the wringer before hanging them out to dry.
During the night, a big green tree frog had hopped into the water. The first I knew of it was the sight and sound of that frog disappearing feet-first through the wringer rollers.
A frog being crushed in a wringer makes a horrible noise.
It had gone through before I had time to click the rollers apart.
I told Marg from down the road about it, sitting on the back steps with a mug of tea.
“That’s nothing,” said Marg, a typical frankly-spoken Gulf Country local.
“I heard of a woman who got her tits caught in a wringer.”
Not so difficult to imagine in the heat of the Tropics, where many a woman, reaching a certain age, decides that a bra is unnecessary torture. In the Gulf Country I heard so many bizarre and unbelievable stories that turned out to be true I decided I might as well just believe the lot; including this one.
Snakes, mozzies, cane toads, floods, concussion – and the wringer.
“Under the house” is a fine Queensland institution, but it has its hazards.
[1] “Brisbane”, Matthew Condon. 2010. UNSW Press, Sydney
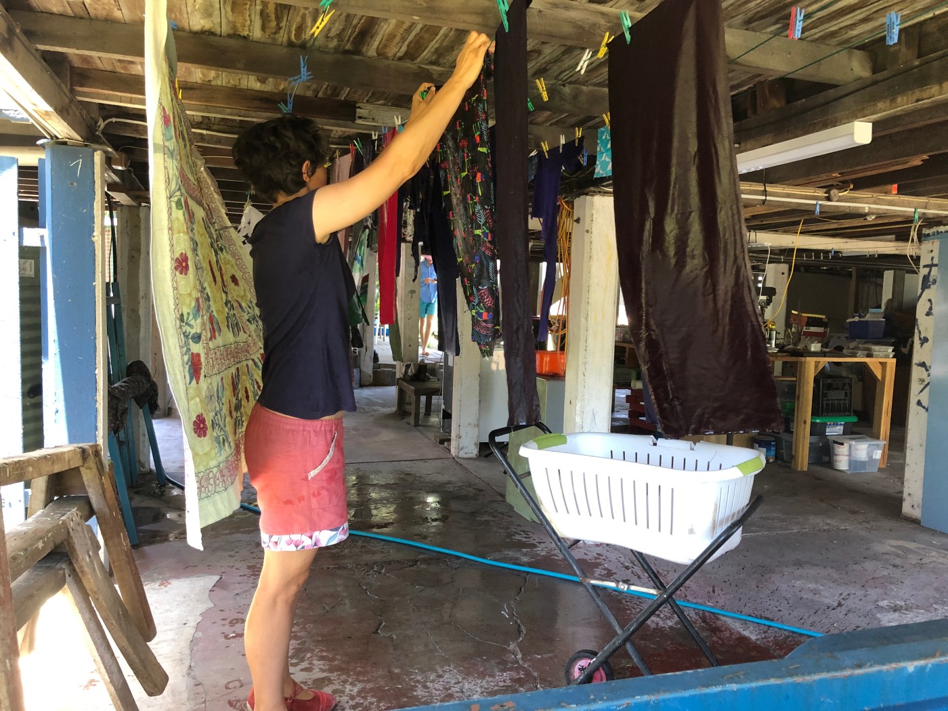
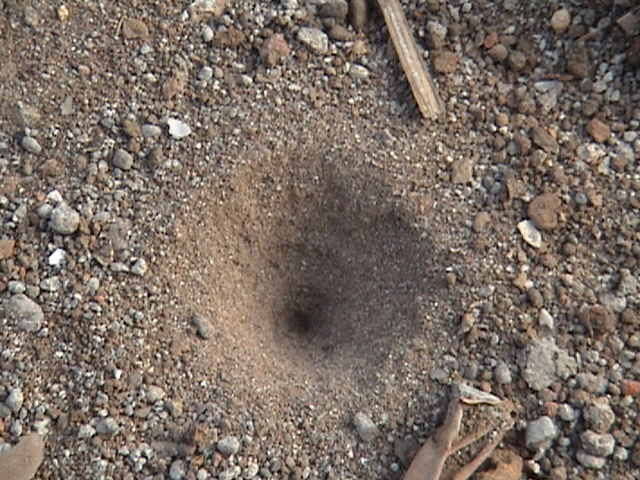
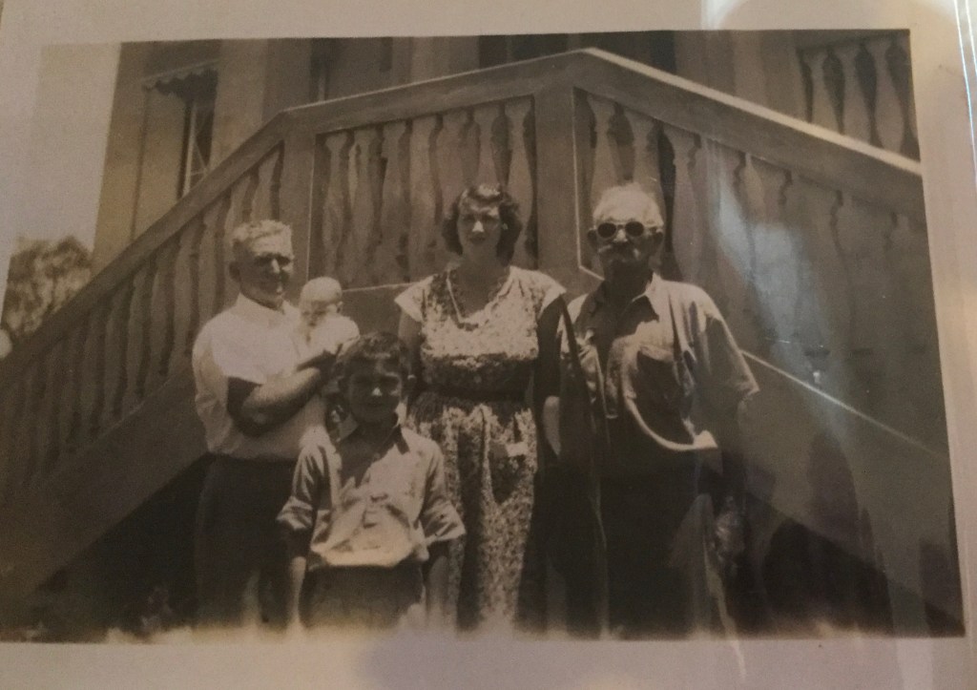
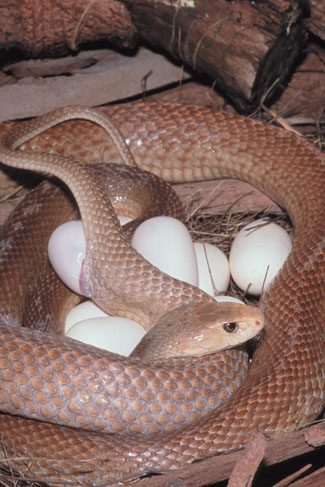
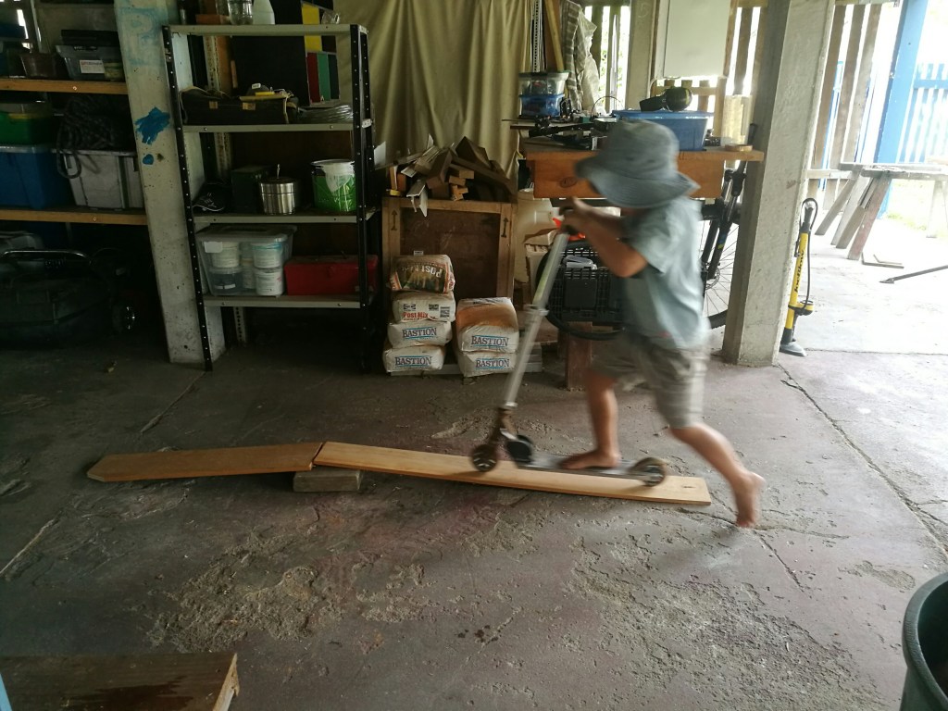
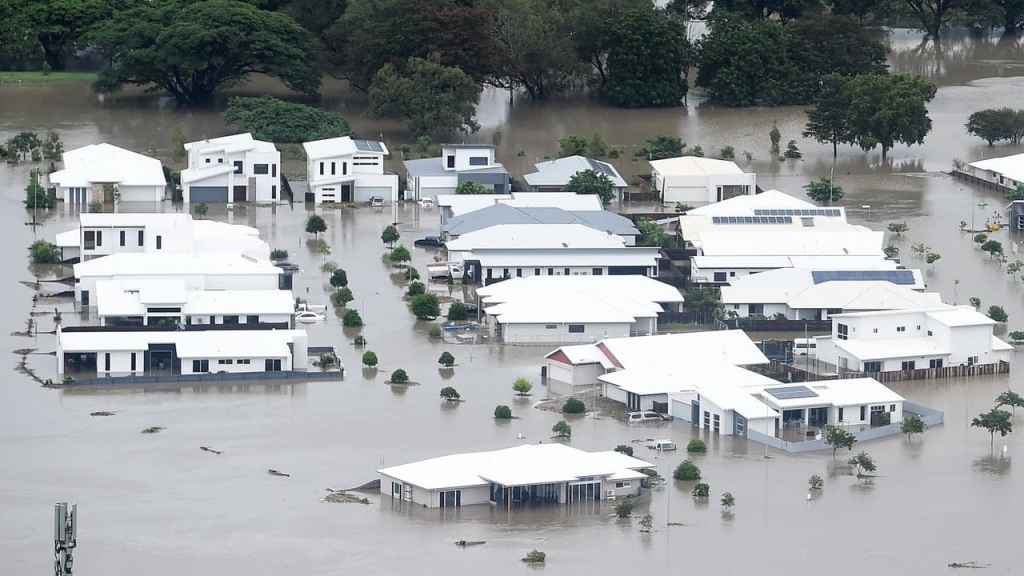
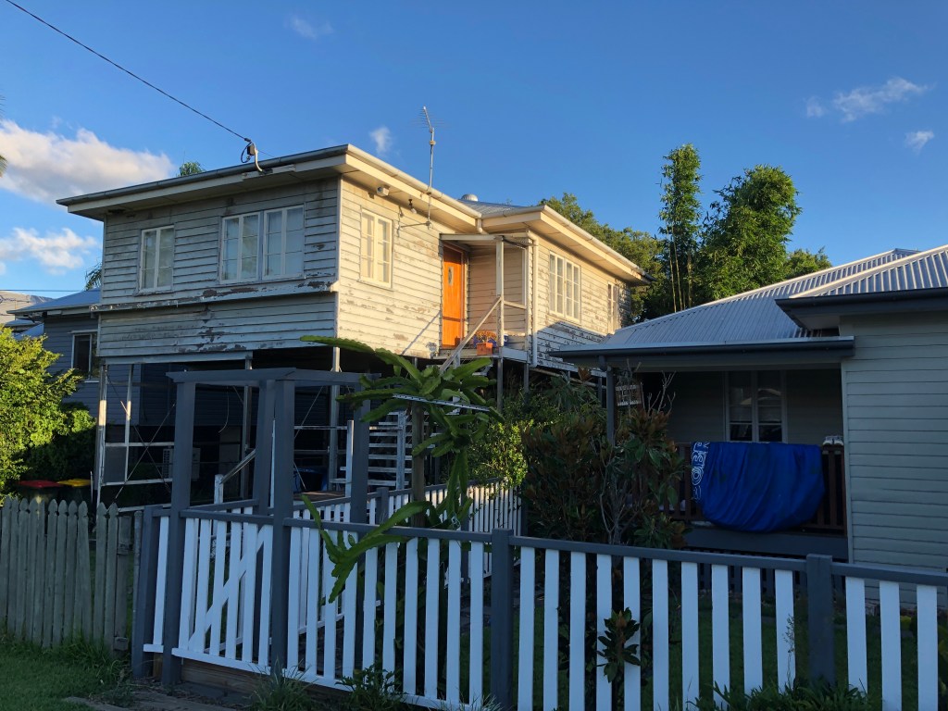
Rose I loved this post, it gave so much information about life in the Queenslander. I’m quite sure that no two are the same. How anyone would even want to live in a southern style house with concrete floors and no air flow in Qld astounds me. Do you mind if I post your story in our caravan club newsletter? I’m sure our Wanderers would enjoy the read.
LikeLiked by 1 person
I’m pleased you liked it! And you’re very welcome to re-post it. I do feel that the sprawling developments with low houses, tiny yards and lots of concrete, often built on what should be farm land, show dreadful planning by regional councils. I’d like to give them a kick in the backside.
LikeLike
Thanks Rose I’d better start drafting that newsletter. Sadly, we no longer build for the climate. Our best house was a big Aussie style with a veranda all the way around. Never needed air conditioning, damn shame it got too big for us. Down here they’re turning market gardens with beautiful soil into housing estates. It seems to be all about money rather than sense.
LikeLiked by 1 person
Another great piece on Queensland history. My own childhood was very much influenced by the style of the houses we lived in as my father was transferred from place to place in Queensland. The utility of the underhouse space was exemplified by the carpentry projects we took on, and even the water colour painting that was one of my father’s hobies. On very hot days such as those we experienced in Longreach, the relative cool of the underhouse space was welcomed. Table tennis, darts, gatherings of friends, and yes antlion hunting. Ian
LikeLiked by 1 person
Under the house would be
especially useful in the dry heat of Longreach!
LikeLike
And darts! I forgot about darts under the house.
LikeLike
Brilliant post, brought back some great memories! Oh, how I dislike the grey concrete boxes now being built.
LikeLiked by 1 person
Our daughter has a resident possum living under her house. It sleeps tucked up in between the floor joists.
LikeLiked by 1 person
That’s a good place for it. Safe, sheltered, and better than having it living in the roof!
LikeLiked by 1 person
That’s what they think too.
LikeLike